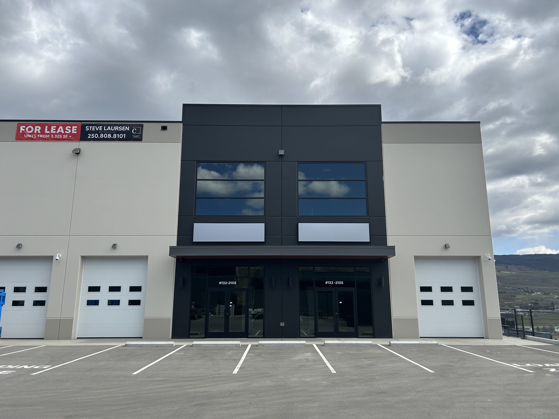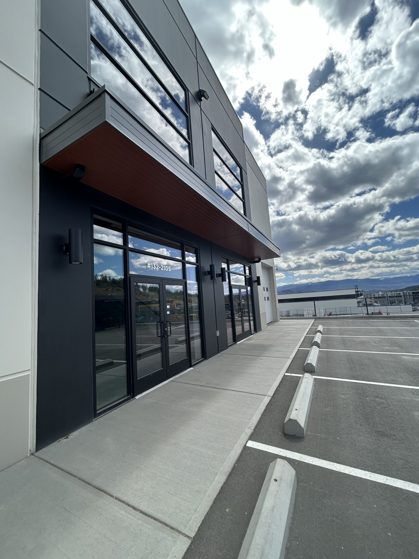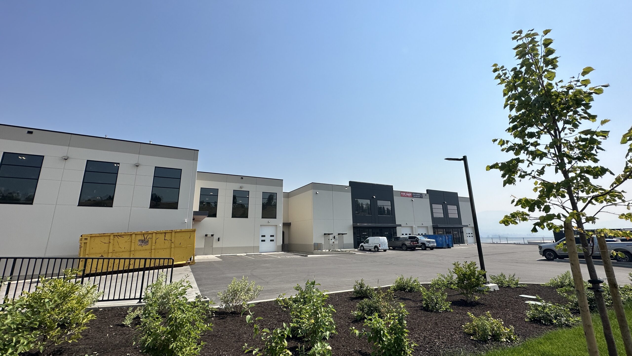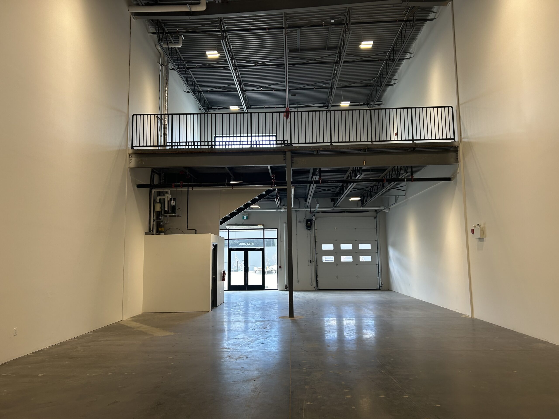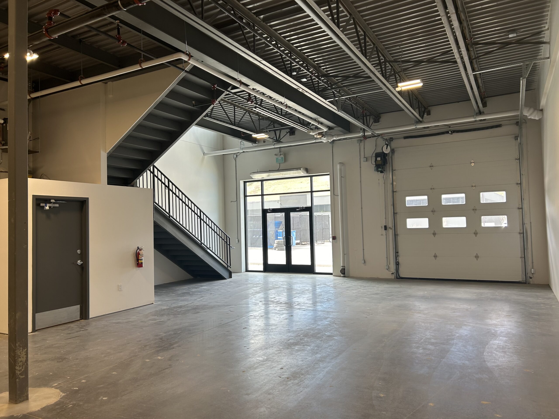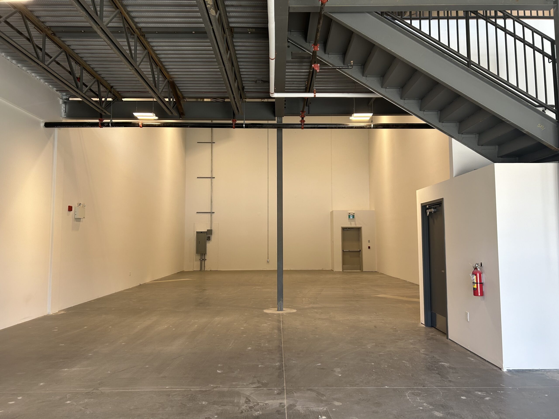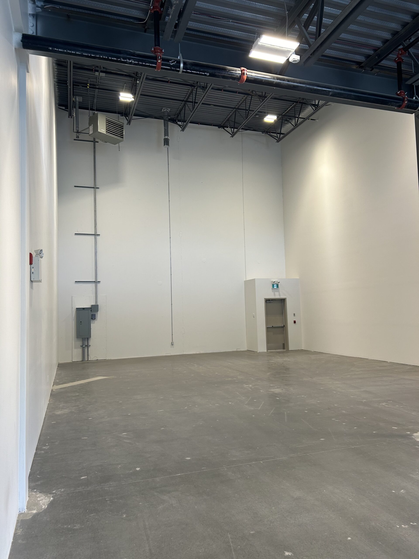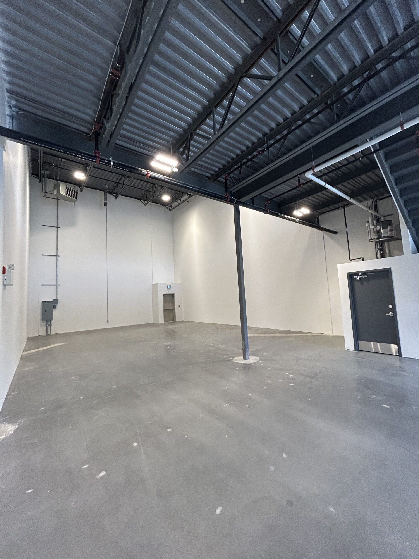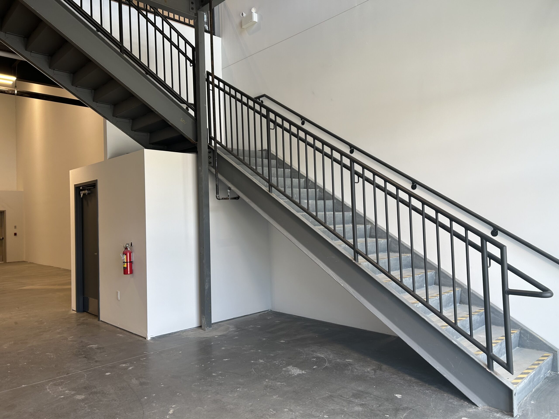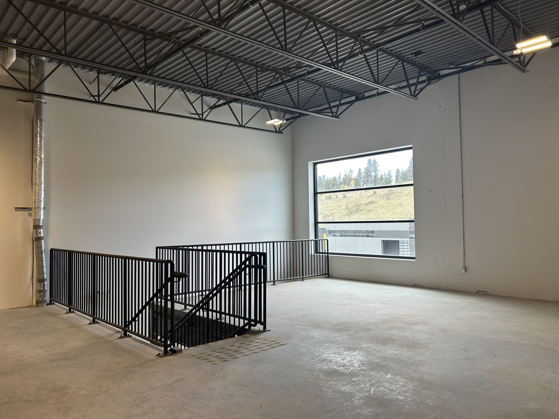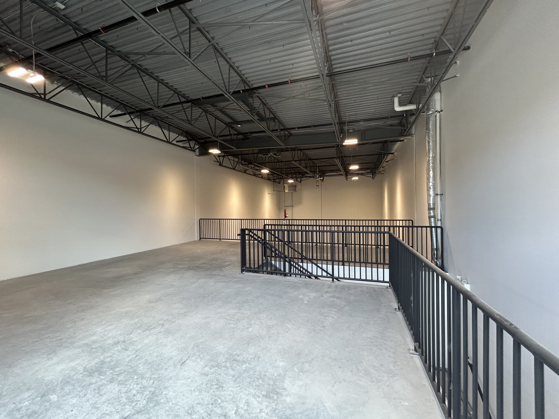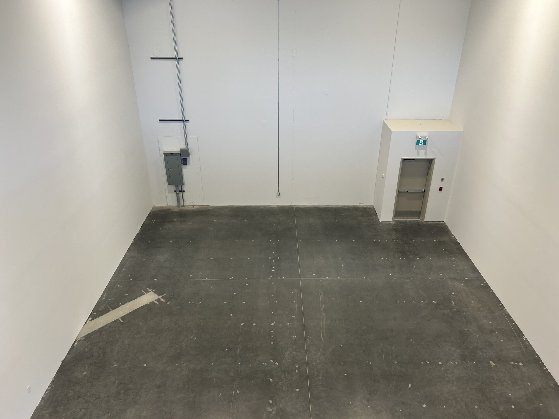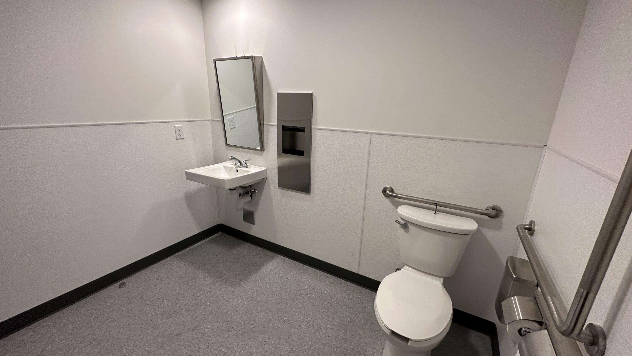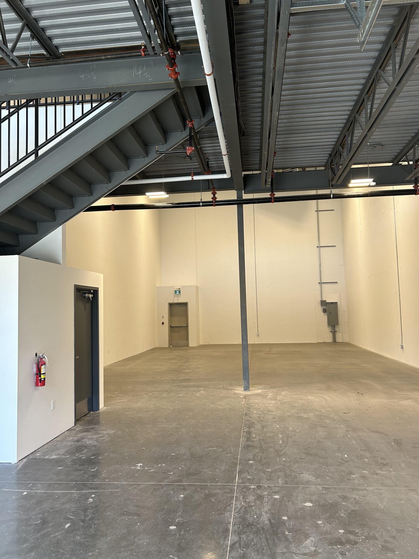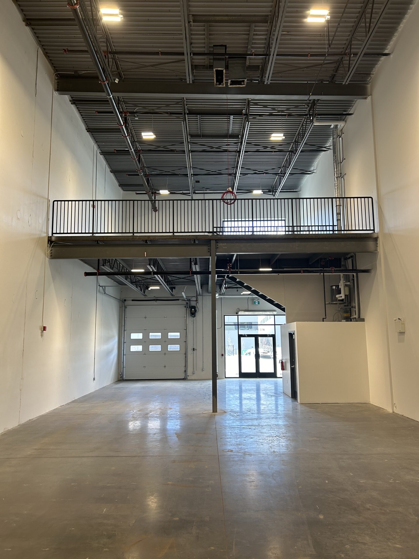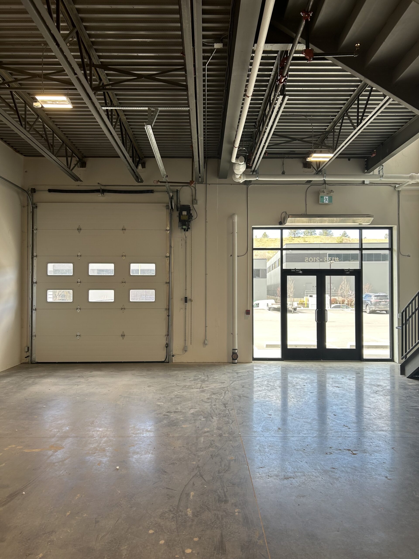Introducing brand new industrial units for lease at 2105 Matrix Crescent, Kelowna BC. Located within the Airport Business Park, the development offers leaseable area ranging from 3,325 SF to 6,650 SF with I2 general industrial zoning allowing for a variety of uses.
Featuring concrete tilt-up insulated panels and exclusive grade loading per unit. The main warehouse provides 28’5” clear ceiling heights, oscillating fans for recirculation, LED hi-bay lighting throughout and reserved parking on-site.
Property Details
| MUNICIPAL ADDRESS | 2105 Matrix Crescent, Kelowna, BC |
| YEAR BUILT | 2023 |
| LEASABLE AREA | 3,325 SF – 6,650 SF |
| ZONING | I2 General Industrial |
| PARKING | 3 Reserved stalls per unit
+Shared common stalls |
| OCCUPANCY | Available immediately |
| LEASE RATE | $19 / SF |
| ESTIMATED NNN | $5.25 / SF |
Unit Plans
| 132 | 133 | |
| MAIN | 2,375 SF | 2,375 SF |
| MEZZ | 950 SF | 950 SF |
| TOTAL | 3,325 SF | 3,325 SF |
*Units combinable to attain more square footage
Features
UNITS 132, 133
| CONSTRUCTION | Concrete tilt-up insulated panels |
| LOADING | One exclusive electric grade load OH door per unit
10’2” W x 12’ H |
| CEILING HEIGHT | Main Warehouse: 28’5”
Clear Under Mezzanine: 13’7” Clear |
| POWER | 225 AMP 208/120V 42 cct power service |
| FLOOR LIVE LOAD | Warehouse/Ground: 500 lbs/sf
Mezzanine: 100 lbs/sf |
| LIGHTING | LED Hi Bay lighting throughout |
| INTERIOR WAREHOUSE | All interior walls taped, sanded and painted white |
| RECIRCULATION FANS | Oscillating fans in ceiling |
| HEAT | One 200MBH unit heater per unit |
| HVAC | 3 Ton Lennox rooftop unit *Curb and provision for a future rooftop unit to service mezzanine |
| WASHROOMS | One ground floor finished accessible washroom per unit |
| PARKING | 2 Reserved stalls + 1 loading bay per unit
6 Shared/unreserved stalls |
Location
Located at 2105 Matrix Crescent in the Airport Business Park, this property boasts a prime location just off Highway 97. The Airport Business Park offers direct access to the Okanagan’s main arterial routes, making transportation easy and convenient for businesses.

